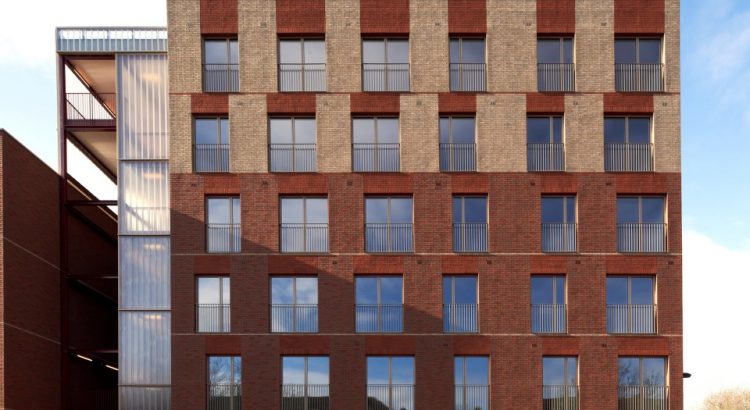Our design team is clever – they understand that sustainability goes hand in hand with creating quality homes for modern living. Minimising waste and maximising efficiency is at the heart of what they do; they focus on inventive use of space and efficient planning so that real value is returned to our buyers.
Each of our developments is completely unique, with the team spending a lot of time getting the eco credentials up to scratch – from the methods of construction used to the paint on the walls. Our latest development in Barking, Harbard Close IG11, is a great example of a sustainable housing development in London. Read on to find out more about it.
Eco-friendly communal spaces

Harbard Close IG11 boasts a fantastic, eco-friendly communal space called the Garden Room, which opens onto a shared outdoor terrace lined with allotment beds. The design for the Garden Room was developed with sustainability and innovation in mind through a number of measures, including low VOC paints on the walls and large windows to maximise daylight.
One of the most notable features is the co-working booths, which were recycled from a decommissioned London office space. They were adapted to fit the space and lined with cork due to its sustainable and hygienic credentials. Cork has antimicrobial properties, improves air quality and is 100% biodegradable, and no trees are cut down to produce it. Cork also offsets millions of tonnes of carbon each year, absorbing three times more CO2 from the air compared to most trees. It is completely recyclable, making it a fantastic green material, and it also provides acoustic attenuation and low sound transmission to ensure privacy within workspaces.
It is also worth noting that even the flooring in the Garden Room is sustainable. Marmoleum flooring is made from natural raw materials and is CO2 neutral. A certified Cradle to Cradle material, it is naturally bacteriostatic and proven to inhibit the growth and spread of infections.
Sustainably-fitted homes

Space- and energy-saving features are built into our Pocket homes, and Harbard Close IG11 is no exception. These first time buyer homes feature timber-effect flooring sourced from sustainably managed forestry, and the Howdens laminate kitchen worktops are FSC certified. 99% of chipboard material used in the manufacturing process comes from sustainable and certified sources in the UK. In fact, 98% of all waste produced in manufacturing these kitchens is diverted from landfill by producing heat energy to help power the supplier’s factories.
The kitchen appliances in these Pocket homes have high energy ratings, and the wet room products reduce water consumption, including a dual flush toilet and a shower that uses up to 60% less water. Even the bathroom tiling is green, manufactured using ceramic waste in production and containing 30% recycled content.
Green construction

Harbard Close IG11 was built using light gauge steel work construction, which reduces carbon and material wastage by up to 20% compared to traditional builds. This means that a lot less material is used in construction, with a panelised system in a controlled environment increasing efficiency.
This development also has a clean energy source for space and water heating – electricity. This green source of energy reduces carbon emissions since no gas is burned. Solar panels on the roof generate electricity for the communal areas, and all the internal and external lighting is low energy, using less electricity. There is even energy-efficient LED downlighting within the flats, making the homes all in all more eco friendly.
Great design is how we achieve our ambition to build quality homes at scale. We want to get more city makers onto the property ladder and drive innovation in housing, so we do this by being clever, resourceful and sustainable wherever and whenever we can and working with award-winning architects to erect buildings that we’re truly proud of.
If you’re interested in buying a Pocket home at Harbard Close IG11, register for a My Pocket account here.
